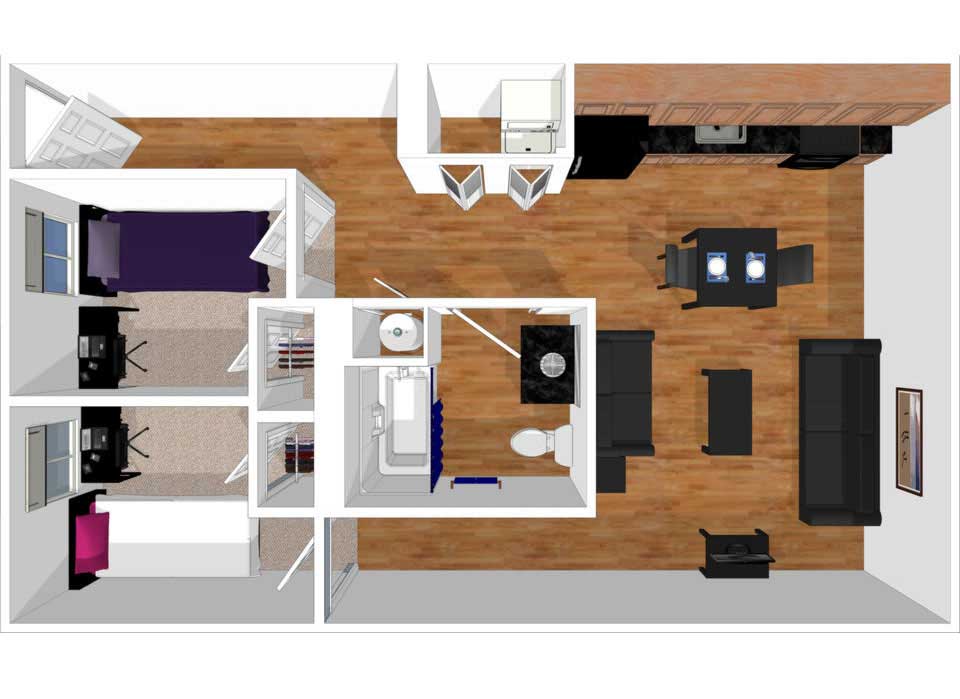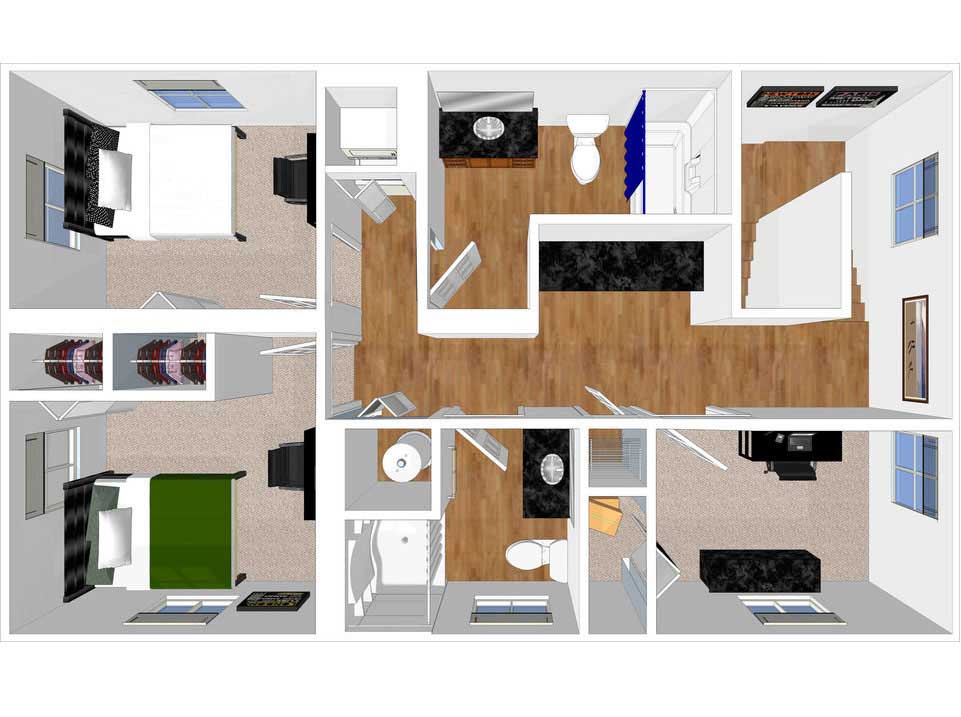Apartment floor plans
Please click on floor plan to expand pricing and room details.
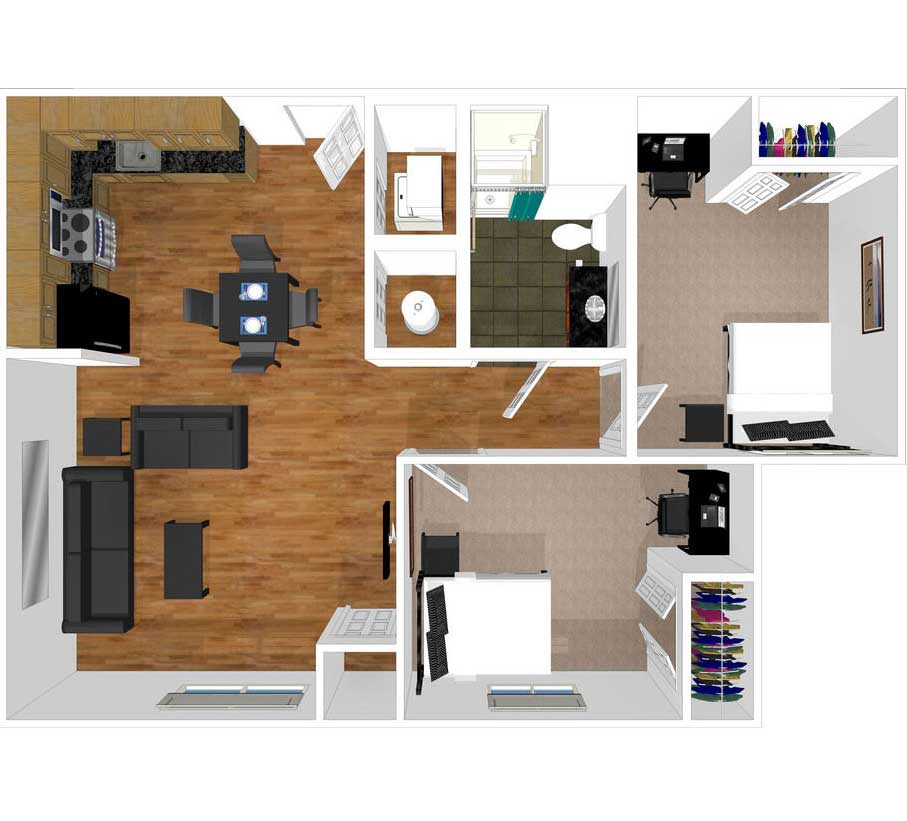
2 Bed / 1 Bath includes:
- 2 full-sized beds
- 2 double closets
- 2 desks and chairs
- 1 bathroom
- 1 couch
- 1 sofa
- 1 coffee table and end table
- 1 flat screen TV
- 1 dining table w/ 4 chairs
- Fully-equipped kitchen with all black appliances: refrigerator, oven and microwave
- Stackable washer and dryer
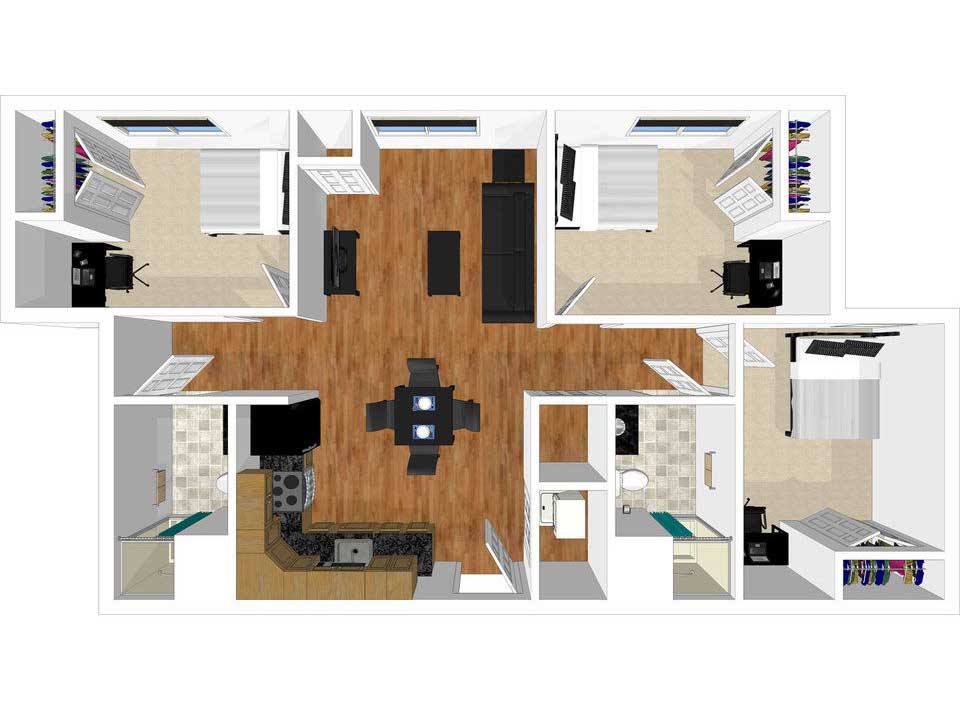
3 Bed / 2 Bath includes:
- 3 full-sized beds
- 3 double closets
- 3 desks and chairs
- 2 bathrooms
- 1 couch
- 1 sofa
- 1 coffee table and end table
- 1 flat screen TV
- 1 dining table w/ 4 chairs
- Fully-equipped kitchen with all black appliances: refrigerator, oven and microwave
- Stackable washer and dryer
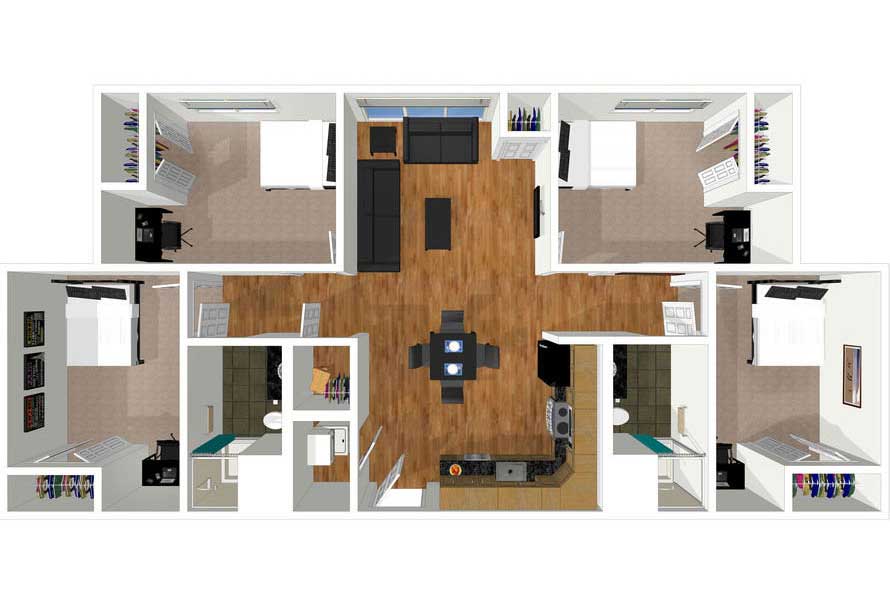
4 Bed / 2 Bath includes:
- 4 full-sized beds
- 4 double closets
- 4 desks and chairs
- 2 bathrooms
- 1 couch
- 1 sofa
- 1 coffee table and end table
- 1 flat screen TV
- 1 dining table w/ 4 chairs
- Fully-equipped kitchen with all black appliances: refrigerator, oven and microwave.
- Stackable washer and dryer
| Floor Plan Type | 2026-2027 Monthly Rates (per person) |
|---|---|
| 2 Bed/ 1 Bath | $980 |
| 3 Bed/ 2 Bath | $895 |
| 4 Bed/ 2 Bath | $830 |

